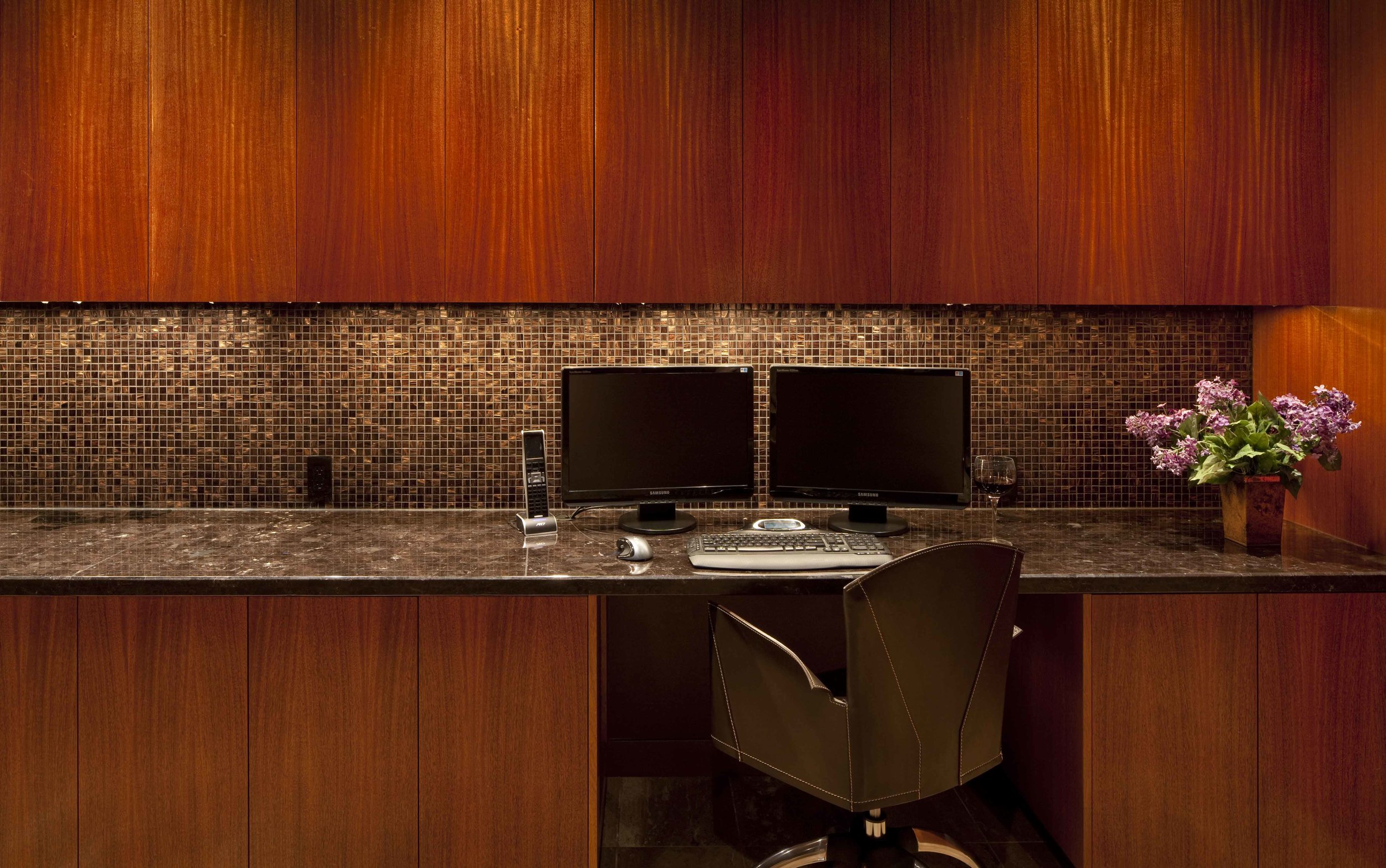Project Feature - Reinvigorating Space
To correct problems of the past, examination and planning is needed. Before diving into your resolution stage, understand what needs to be done.
I was first contacted by this homeowner in 2006, who had built their custom dream two years prior. They needed help. In addition to correcting several lingering construction deficiencies they asked to address some functional shortcomings and to complete the lower level as it had been intended.
Before starting the fun journey of design, we needed to get to the source of one critical problem – the mechanical (HVAC) system. In winter, when temperatures hit minus twenties, the house could not be brought above 16 degrees. In summer the AC system could not keep up with the heat load.
Working with senior Calgary builder Adrian Maillott, the root cause was identified – an undersized forced air system and hydronic boiler, neither of which were sized to provide primary heat for the home. In addition to air quality issues, lighting levels were inadequate in many spaces and functional aspects of the kitchen and storage areas needed to be resolved.
The design stage began and we patiently invested the time to plan the renovation properly. We discussed short, medium and long term goals for the owners including the possibility of an ageing parent moving in and the potential for future mobility concerns for themselves. We planned in a location for future elevator if the need ever arose.
Air ducts were re-sized, and the furnace replaced. Automated lithium battery operated blinds were applied to windows to manage heat gain (taking care not to disrupt the lovely foothills view the site was chosen for). Recessed downlights were added, new light fixtures were sourced throughout and opaque glazed doors were brought in to deliver light into dark spaces.
In short, much drywall was removed. Nearly-new kitchen cabinets were re-configured, and windows were reversed - yes in some places the commercial aluminum windows had been installed inside-out!
In the lower level, we completed a guest bedroom and bath, art studio, mudroom, workout room, wet bar and a spacious theatre room doubling as a home office space where the ‘work’ could quickly and efficiently be hidden away when the workday was done.






The project was completed within a year while the owners and their family of German Shepherds lived through the re-model. On completion, this project was featured in Alberta Home magazine - Winter 2010. Once completed, this client loved their finished home. I’m proud to be the designer for their new inner-city sanctuary and we remain good friends to this day.











